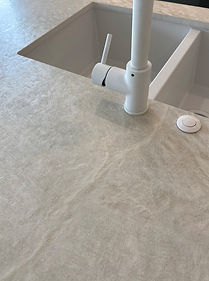

Vines Estate
DCI was tasked with developing cohesive exterior colour and materials to unify the 20 blocks of terraced housing and apartments. Internally, we designed six complete interior schemes to enhance the project, facilitating a smoother construction process while establishing unique identities within this emerging community.











The Builders Cabin - Mangawhai
Utilising transportable pods as bespoke accommodation, DCI transformed these builder grade cabins into a cozy space now fondly named "The Builders Cabin." With some creative DIY efforts, while still achieving a luxurious base while the homeowner awaits the construction of the main dwelling, which will be connected by a landscaped boardwalk.









Roadley Ave
A Sunnyhills builders own home.
Standing tall and soaking in sunshine, this project was a delight to be apart-of.
Working from the architectural plans, DCI were able to specify and document almost every design decision ahead of even the first turn of soil.
A 'Hamptons meets Byron bay' brief, saw us giving this light filled home a cool and casual fit-out for a modern young family.







Broomfields
DCI were engaged to help our clients with some of the tough decisions with the hard fit-out of their new dream home, built by Taylor Construction.
Working with the PC sums so as to stay within budget, our team helped with full kitchen and bathroom design and specification process, along with paint and colour selection for all interior and exterior materials.









The Parade
A complete renovation, from top to toe.
The homeowner wanted a real makeover of this stunning waterfront property prior to them selling. We worked on everything from selection of new flooring throughout, full redesign of a new kitchen, laundry and 3 new bathrooms, to all new carpet and window treatments.
We also helped the clients get the most out of home staging for sales process.





Tawa Road
A builders own home, on a sprawling section in Kumeu.
The client wanted an ultimate bachelors pad with all the bells and whistles.
Engaging DCI before earthworks even started ensured we had plenty of time to order in first choice for all fixtures and finishes.










Andrea Place
A new build in East Auckland, working directly with the developer from the architects planes to optimise space and flow. Providing full design detail and finishes to our client before they even broke ground for construction.









Brown Street Apartment
An exterior re-clad of this inner city apartment called for a complete internal renovation of all spaces. With some creative thinking, we were able to re-arranged the floor plan to create two larger living areas and a spacious master suite.


Victoria Avenue Apartment
A beautiful and spacious apartment originally built in the 80s came complete with its original curved walls throughout. We chose to celebrate this heritage and brought it into the 20s with an all the luxe design and detailing to match.



Janet Street Development
A teeny tiny two unit development called for creative floor plans and use of space, a 1.5 bedroom, and 2 bedroom respectively.
Our objective was to create flexible living spaces with luxury finishes, this enabled the developer to achieve top dollar on auction day.




Upland Road Development
A development of 3 stand alone homes, each being 3 bedrooms, DCI was hired to elevate these 'spec' builds to achieve the highest price on auction day for the developer. Creative spacial planing, bespoke joinery, and luxury kitchens brought these home into a league of their own.


